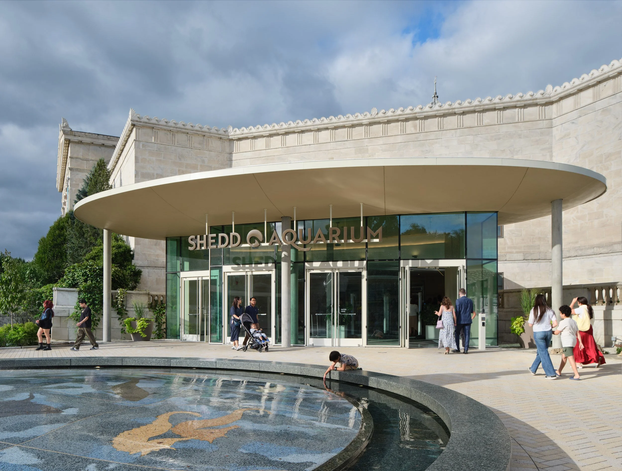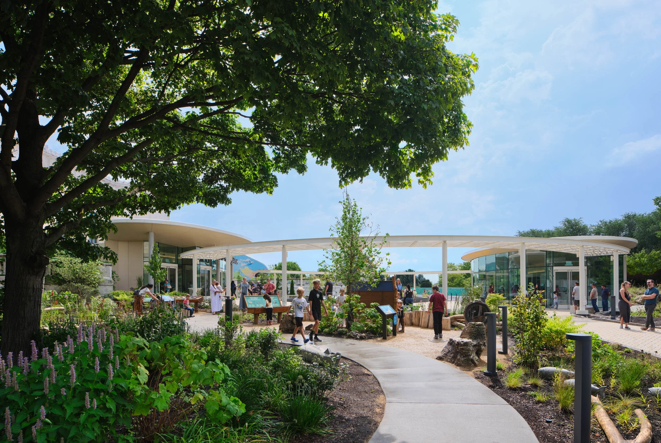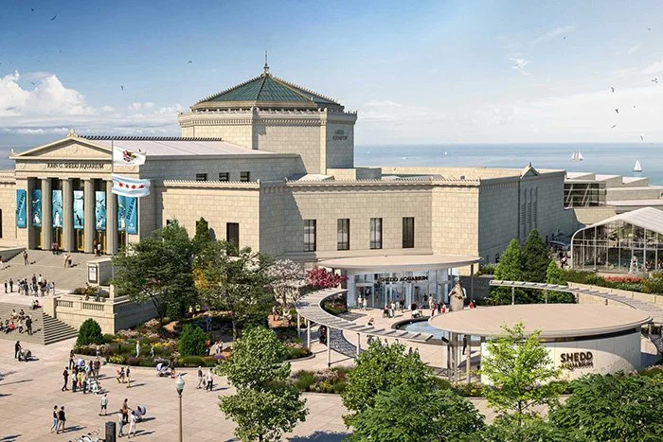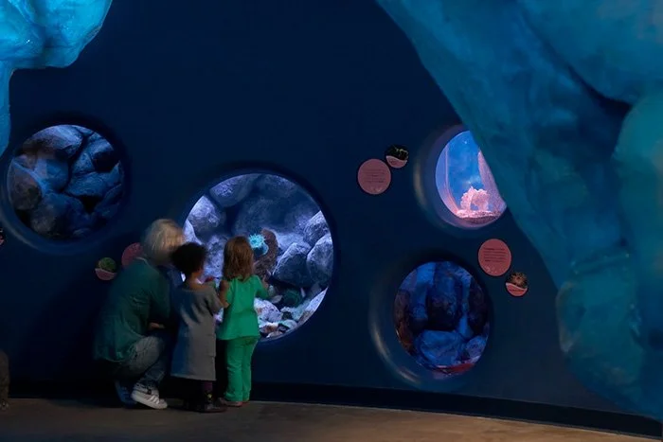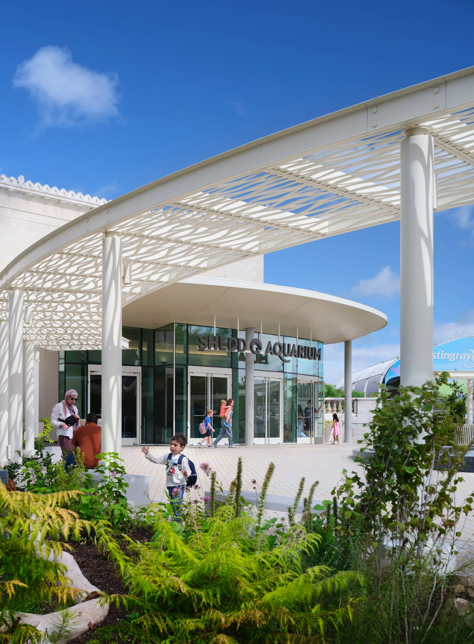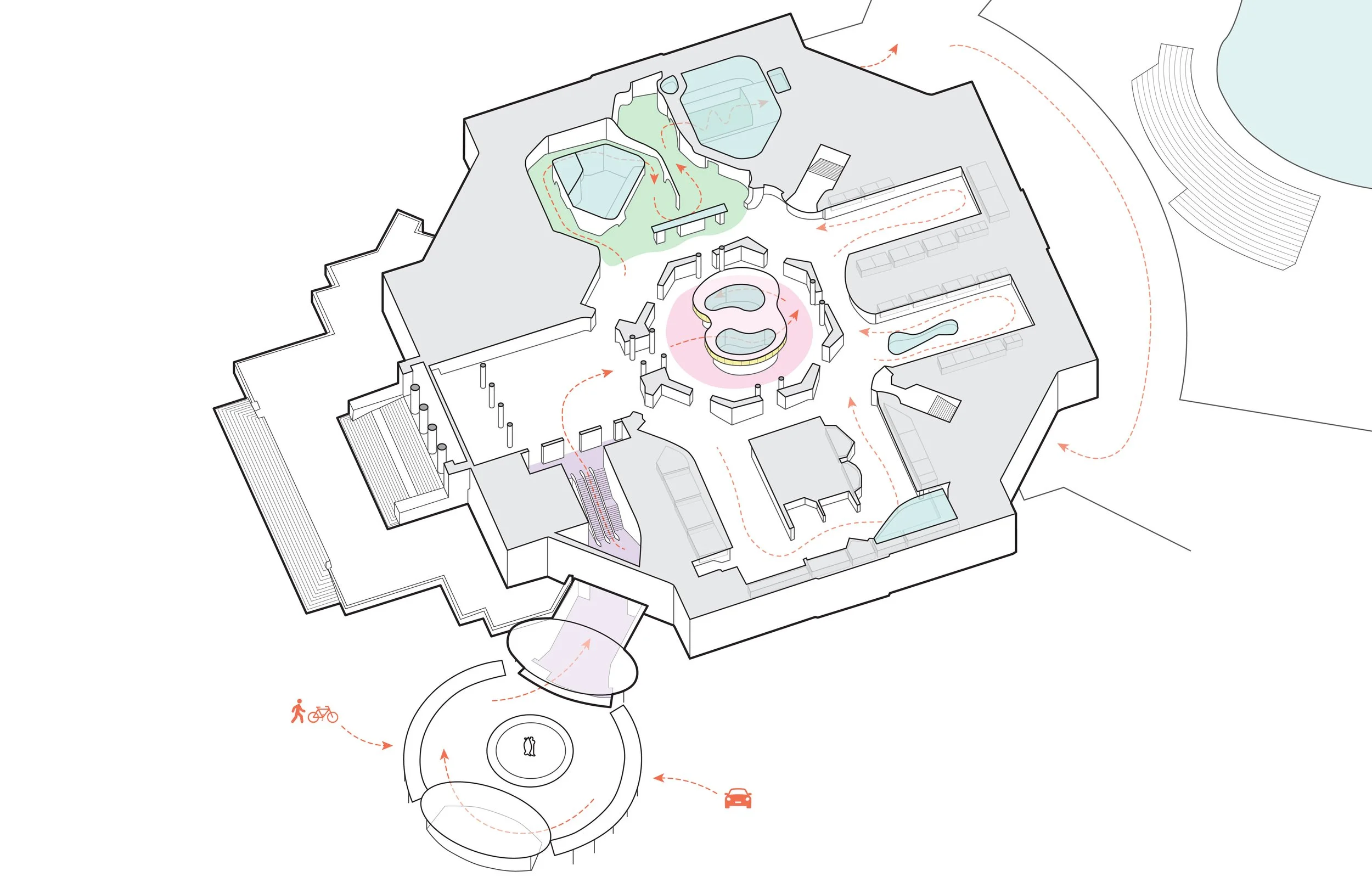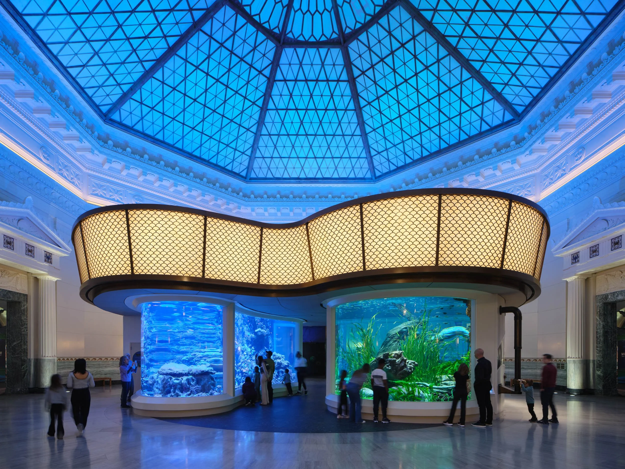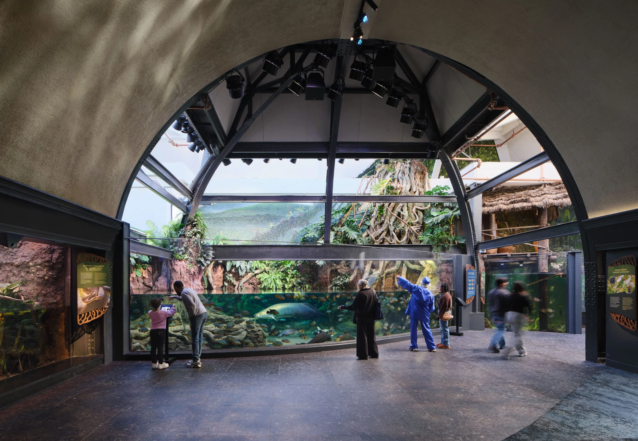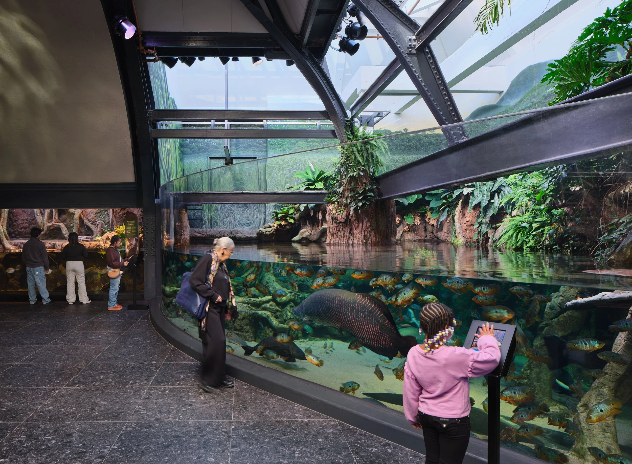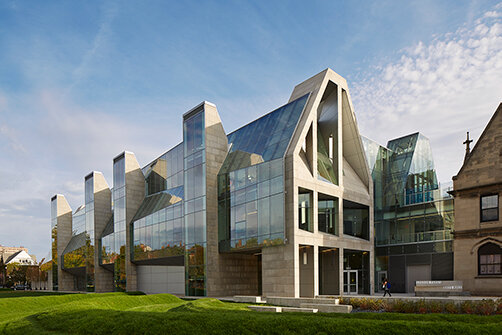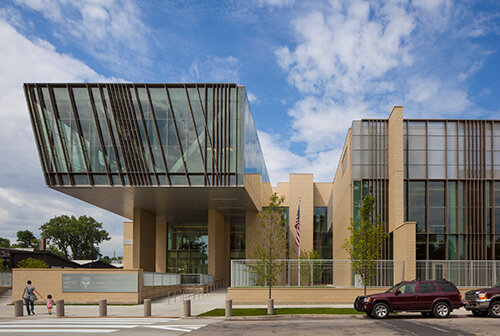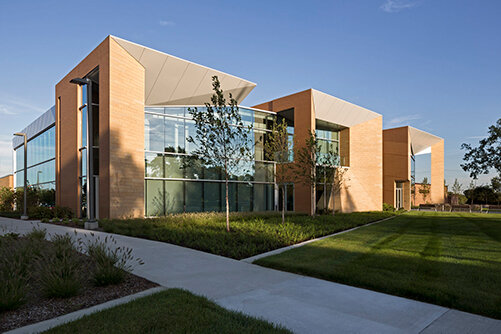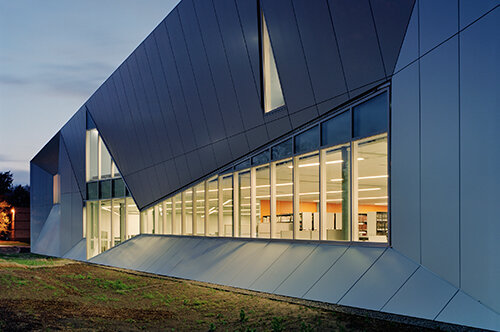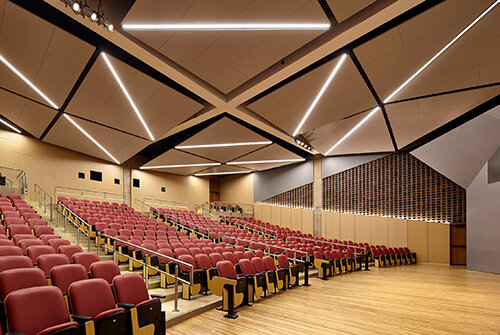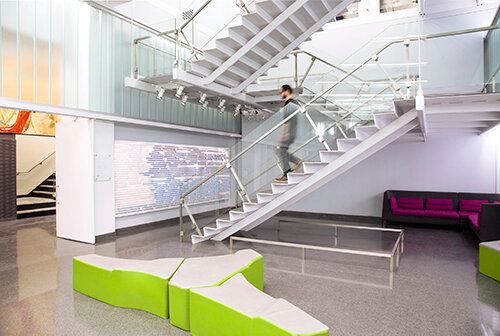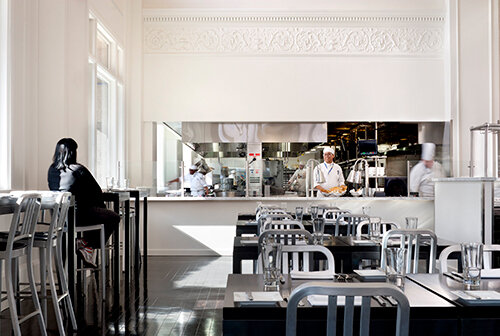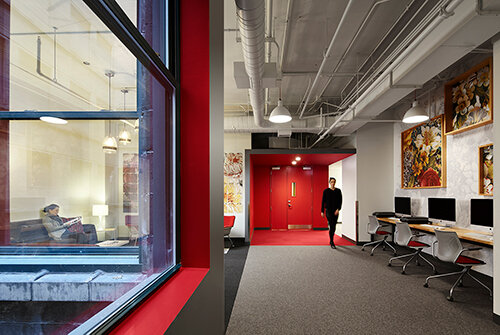Shedd Aquarium Experience Evolution
Born from Shedd Aquarium’s Centennial Commitment Master Plan, the Experience Evolution identified physical improvements to the historic building. Split into four phases and constructed over three and a half years, Shedd will remain open throughout all of construction. Renovations focused on two important pillars: Exhibit Content and Accessibility and Connectivity.
Accessible Aquarium Entry
During the Centennial Commitment Master plan research interviews with visitors, one word was never heard — easy. Our goal was to completely rethink how visitors moved through the building.
The first goal was to make entry easy. We looked at a wide range of solutions, finally settling on rebuilding the accessible entrance, moving ticketing and entry functions outside the historic building. This change allowed us to dramatically increase the capacity of the entry to meet the desired volume.
Location
Chicago, IL
Completion
Expected 2027
Expertise
Aquarium Architecture, Interior Design, Research, Master Planning, Sustainability
Other Services
Institutional
Partners
Pepper / BMI Construction LLC
Thinc Design
JLL
Klein & Hoffman
Thornton Tomasetti
Mechanical Services Associates
Site Design Group
V3 Engineer
TJP
Threshold Acoustics
ESD
Consulex
MIA
Iconograph
ArchiTech
Jenkins & Huntington
Burnham Nationwide / The Code Group
Available Light
Photography
Steve Hall
Kendall McCaugherty
Other Shedd Aquarium Projects
Defining this new entry experience, a circular sun screen creates a courtyard as a place of arrival and gathering space around the Man with Fish sculpture. A ticketing building creates an anchor at the southwest side of the plaza. With the increase of advanced ticket sales post-pandemic, this building can easily be bypassed by people with pre-purchased tickets. The entry pavilion adjoins the historic building with a very light touch, honoring the historic architecture. It houses touchless security and touchless turnstiles.
Once indoors, a new visitor service area replaces and expands the accessible entrance to house a relocated museum store, information desk, restrooms, lockers and other services. Escalators, stairs and elevators take visitors directly into the Grand Hall. Visitors can also still enter the Grand Hall through the original, historic temple-front entry to the west with the same touchless features seen in the entry pavilion. In this way every visitor is able to start their experience in the same place if they choose. Visitor choice is enhanced with the important addition of a new ramping hallway to the right of the escalators. Visitors now have the option to go directly to the Oceanarium or take an elevator to Wild Reef.
Enhanced Wayfinding and Circulation
With the entry solved, one more issue needed to be resolved to make the full experience easy. The two major additions, the Oceanarium and Wild Reef, created a hub and spoke circulation where a visitor had to return to their starting point in the historic galleries to reach other important exhibit areas. We wanted to develop a circulation ring that connected every gallery to every other gallery.
This solution was implemented with an accessible ramp in the North Gallery. The result of joint brainstorming between Thinc and VDT, our work on connectivity went hand in hand with the improved content. The ramp takes advantage of a double-height exhibit to connect the historic galleries to the Oceanarium level. We then added another ramp connecting the south end of the Oceanarium with the new visitor service area. This move created a circulation loop where visitors could move in a clockwise or counter-clockwise direction.
New circulation pathways with major renovation areas highlighted in purple, pink, and green. The North Gallery’s accessible ramp is in green.
An easy experience is one where there are quiet spaces out of the flow. The entry courtyard is one of those spaces. The new Visitor Service area is a second place of respite. The two existing restaurants are on our loop and have always been places where visitors can relax before they continue their experience. The previous location for the museum store off the Grand Hall is being repurposed as the Learning Commons where large groups can congregate. Finally, the Grand Hall has been returned to its historic state where visitors can stop, organize, and then explore.
New Exhibit Content - The Wonder of Water
When Shedd first opened in 1930, the exhibits were clustered around world geography. This trend continued with the addition of the Oceanarium, themed around the Pacific Northwest, and Wild Reef, focused on Philippine coral reefs in the early 2000s. For the Experience Evolution, Shedd and exhibit designers from Thinc identified a different approach. New exhibits would emphasize the “Wonders of Water” — instead of a geographic focus, the emphasis would be on the differences and similarities of how animals adapted to their environment.
For example, Shedd’s prominent Caribbean Reef exhibit was very popular, but was first installed in 1970 and needed to be replaced. Taking the opportunity to put the new thematic framework to use, Thinc developed two large habitats in the Reef’s place — one for salt water animals and the other for freshwater animals. It is a visual expression of how different animals adapt to different types of water. The South Galleries would be enhanced by enlarging some habitats, and improved messaging. The Amazon Rising Exhibit in the East Galleries would be rebuilt and new habitats added. Finally, the North Galleries would be completely rebuilt as a two story space with huge new habitats, and a ramp connecting the Historic Gallery and Oceanarium levels.
