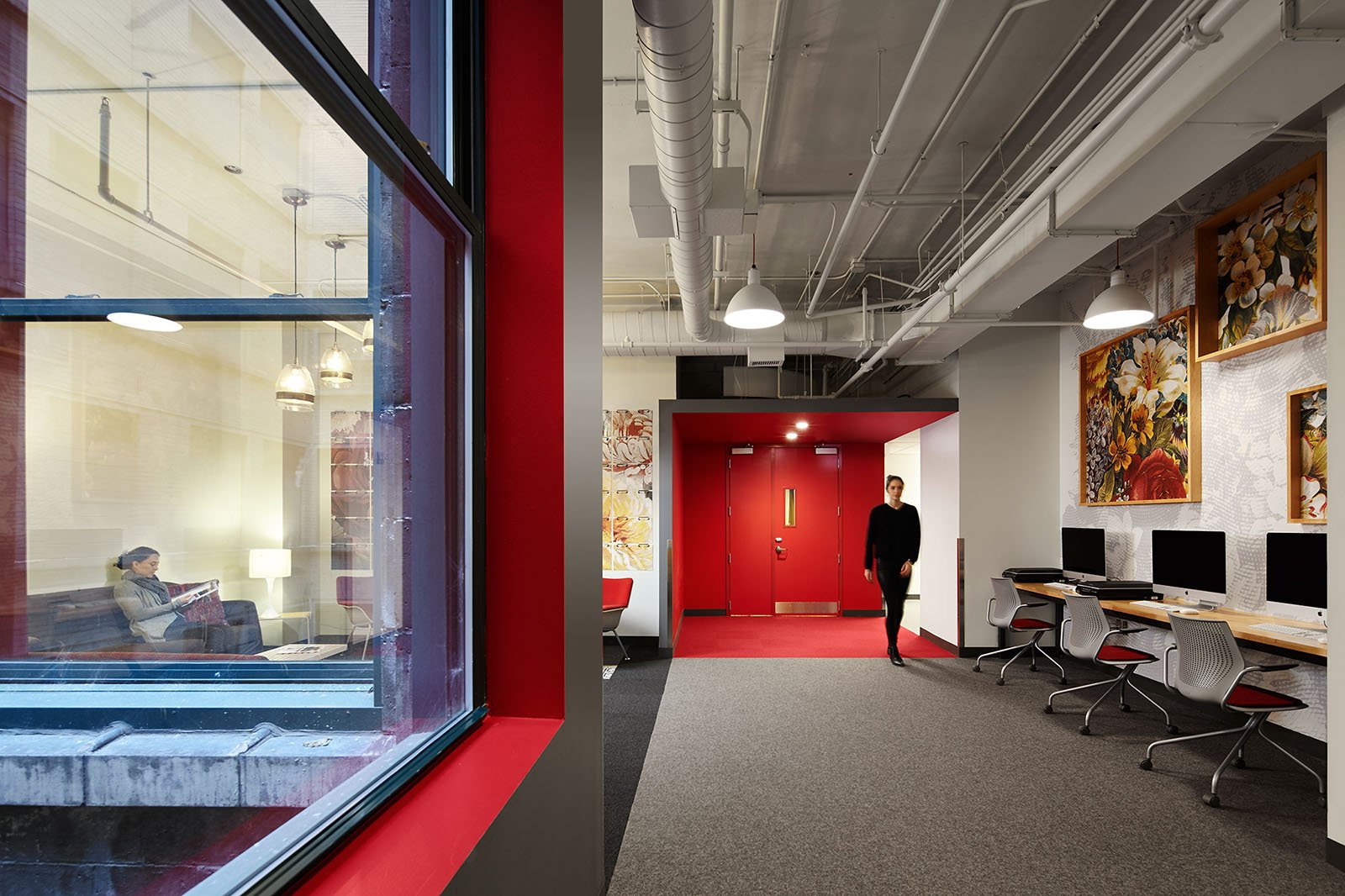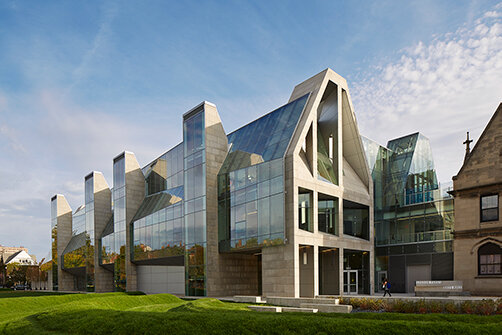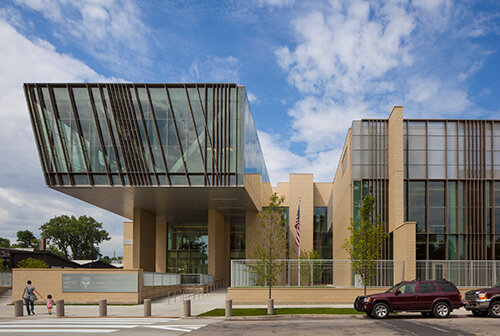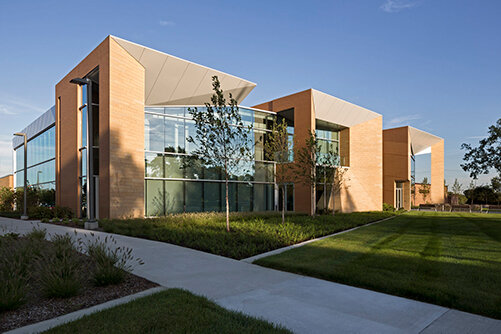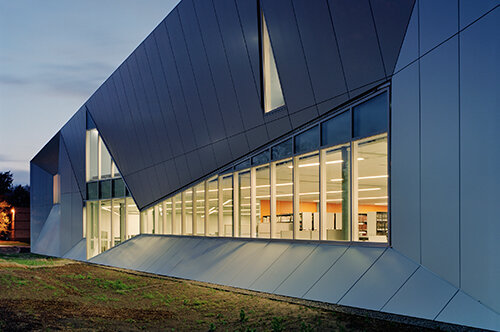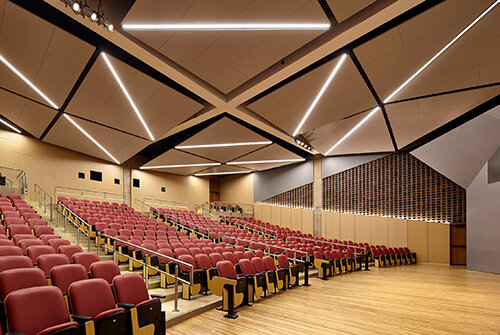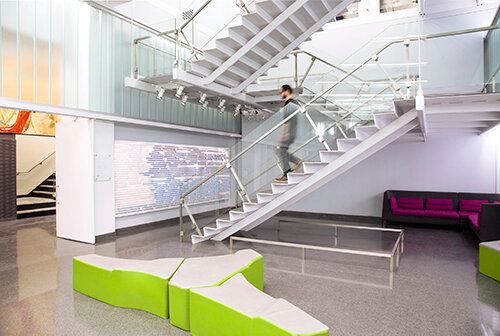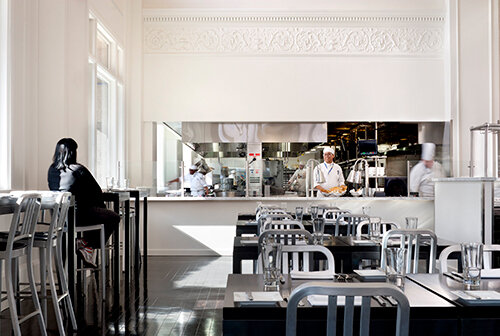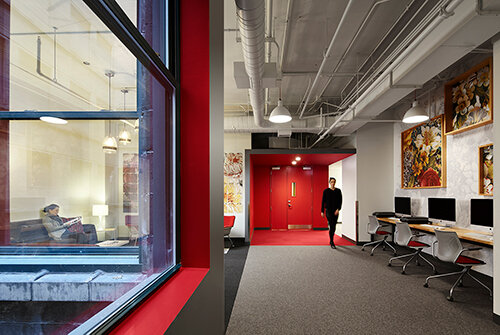School of the Art Institute of Chicago Writing Lab
Built in 1906, the 116 S. Michigan Avenue Building is utilized for a number of SAIC administrative offices. In 2016, the school devised a plan to reprogram the use of the building, starting with the relocation of the Writing Department. Stakeholders revealed that the goal of the project was twofold: to provide students and alumni lounge spaces for working — and leisure — and to create a space that would have the flexibility to function successfully for both classes and performances.
The design embraces the centralized elevator corridor on the building as the department’s main entry, with two multipurpose classroom wings placed on either end of the roughly 5,000 SF space. Upon entering the department, visitors are greeted with a large vertical window looking into a lightwell, revealing the building’s historic qualities. The lightwell is flanked by public spaces that included an open lobby and a series of studios that can be utilized by students and faculty.
Location
Chicago, IL
Expertise
Interior Design, Experiential Design
Photography
Tom Harris
Romina Tonucci
Partners
Media-Objectives
The multipurpose classrooms project personalities all their own with entry vestibules defined by different fluorescent color tones. The white box space on the eastside has unobstructed views to Lake Michigan. The westside black box theater, with its hardwood floor and darkly colored surfaces, has the ability to function as classroom, book making workshop and performance space. The space embraces the desire to engage with written word through various mediums.
