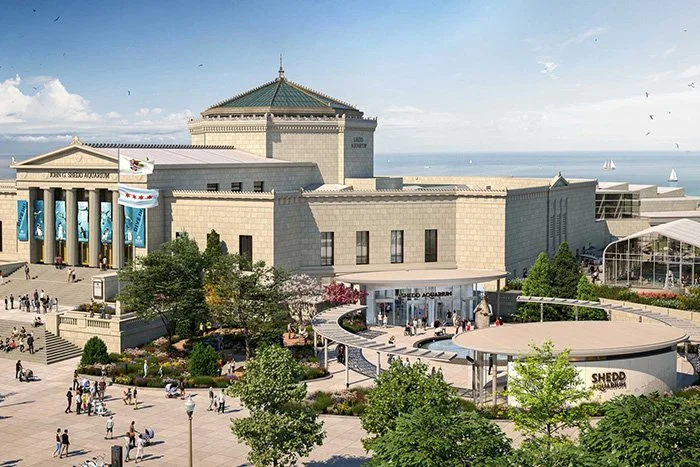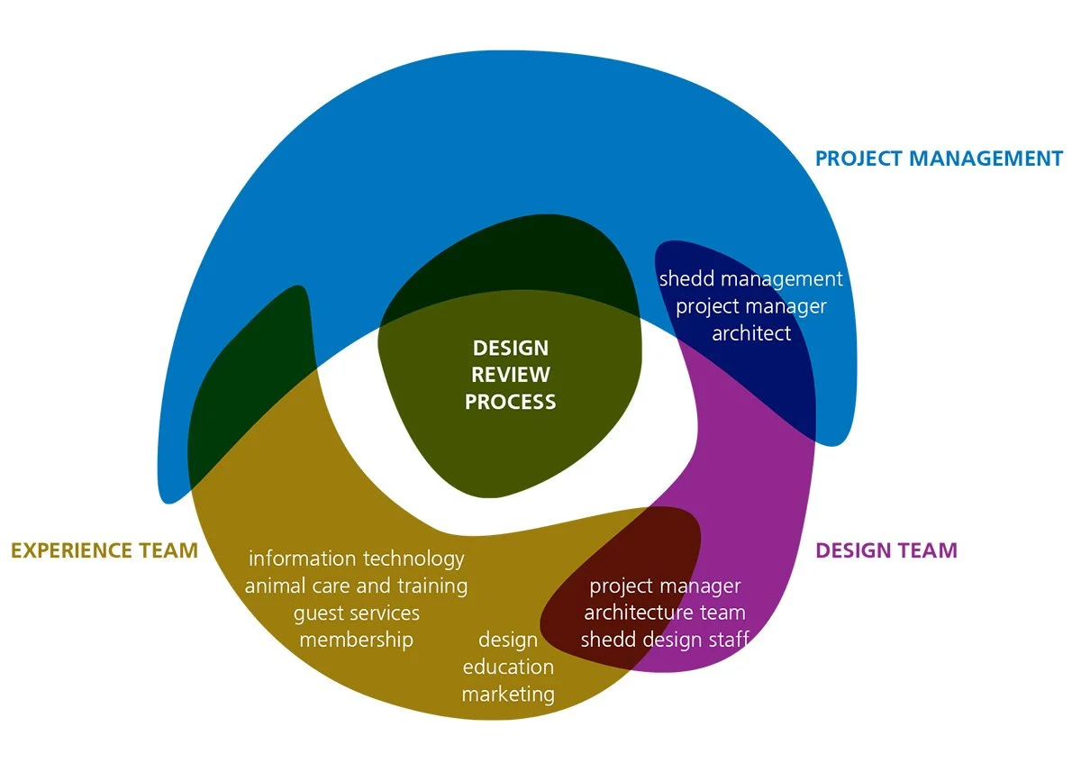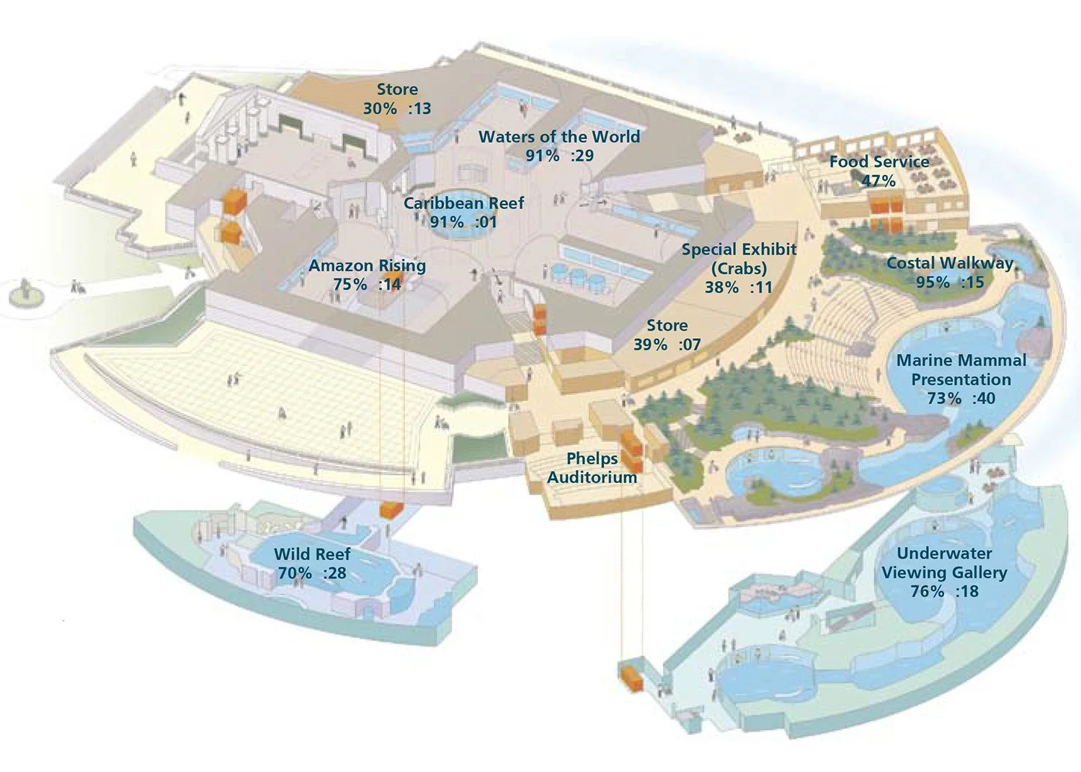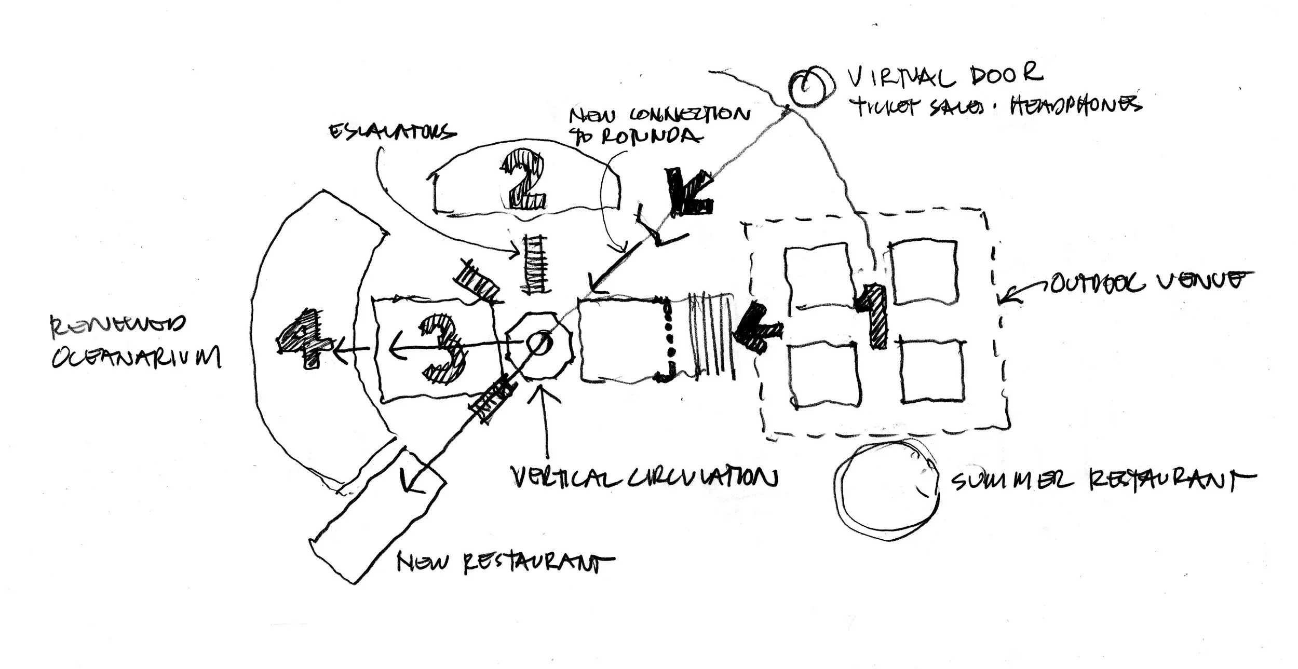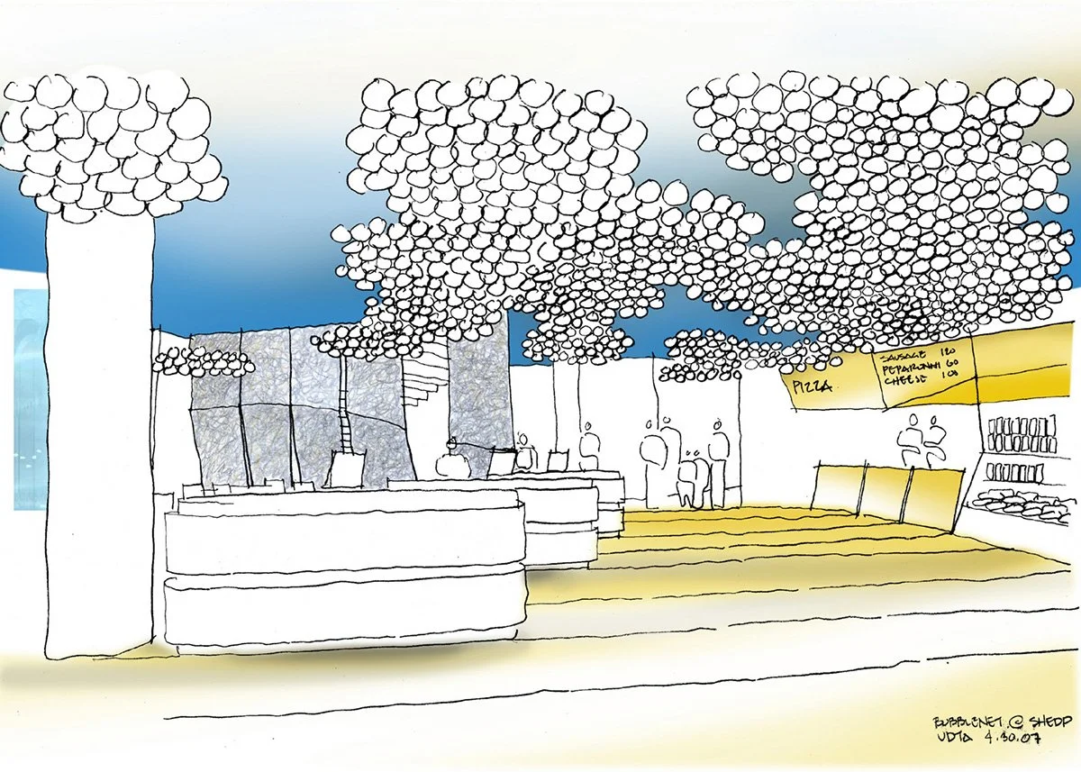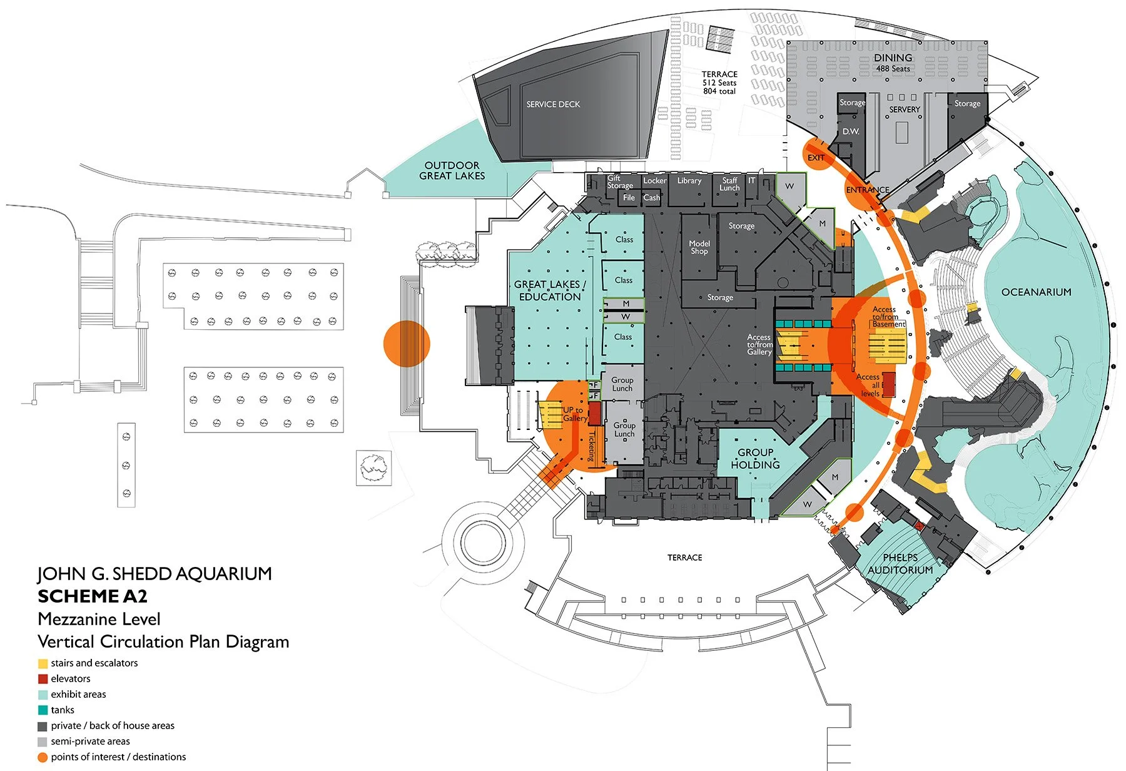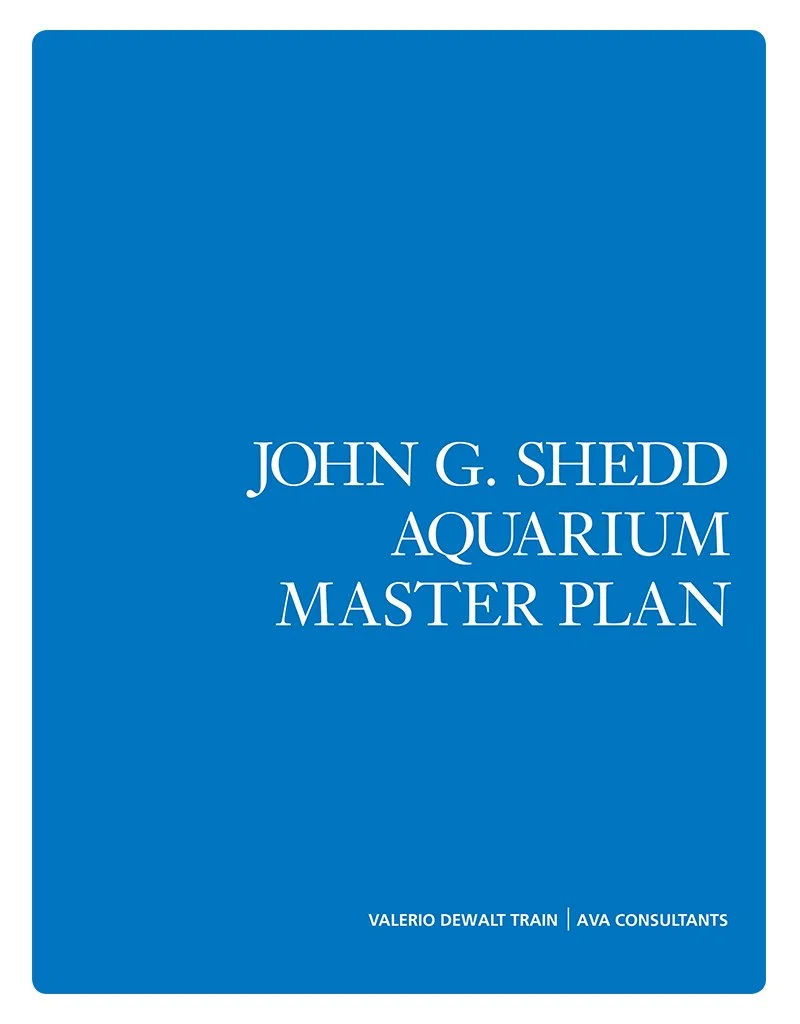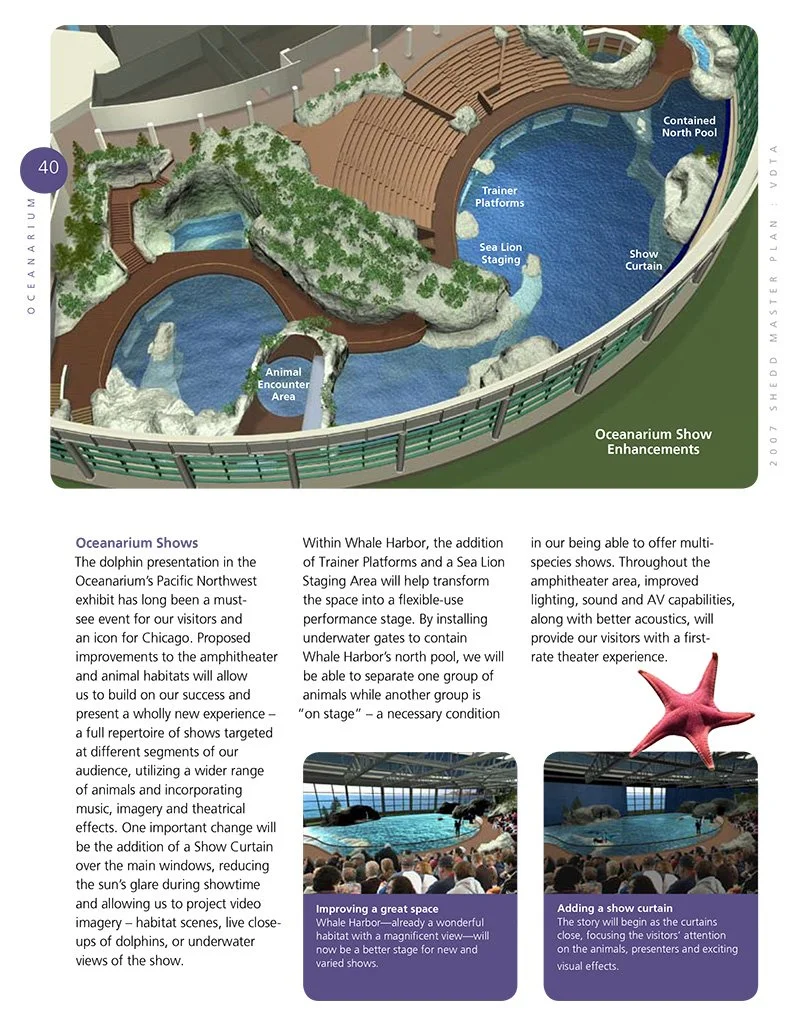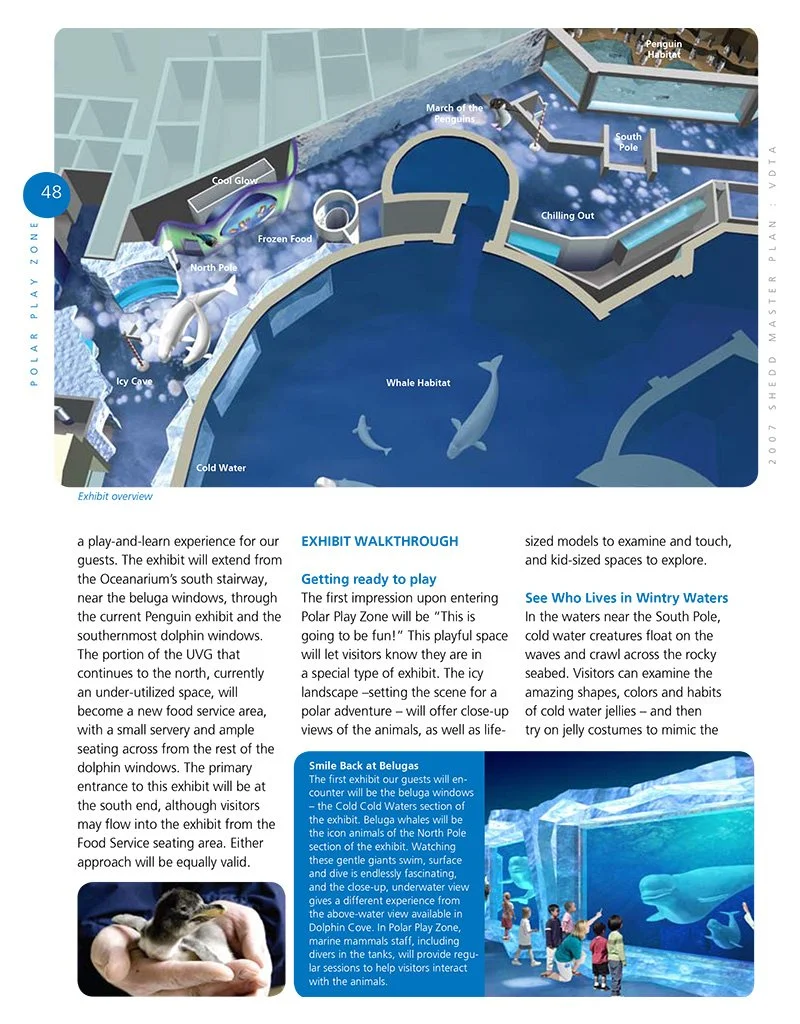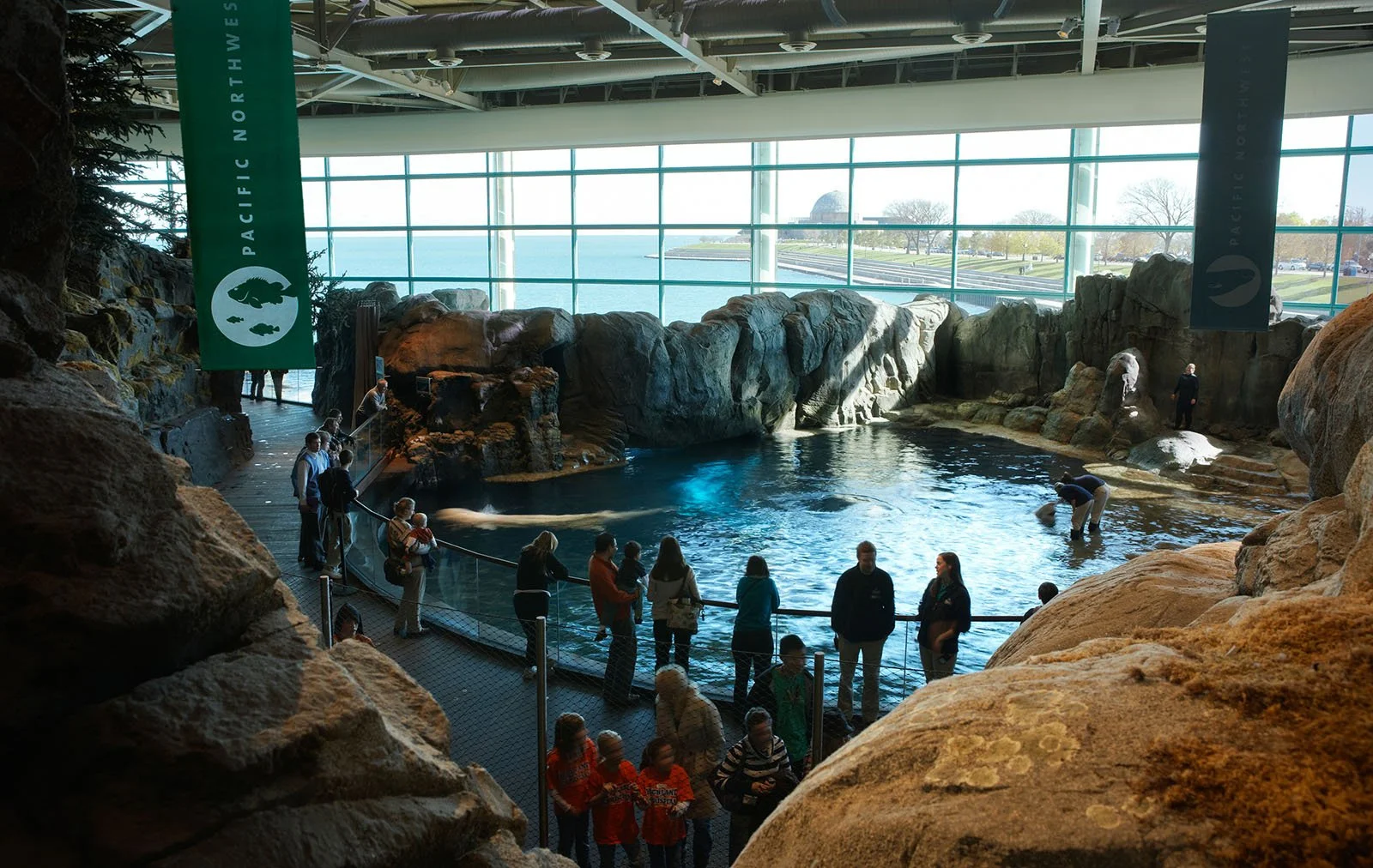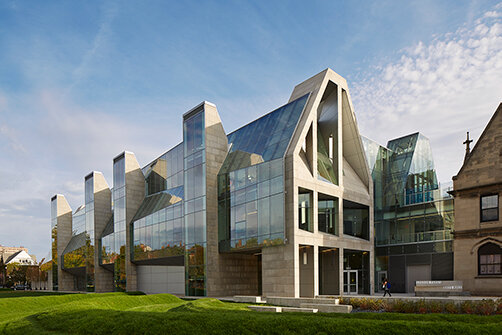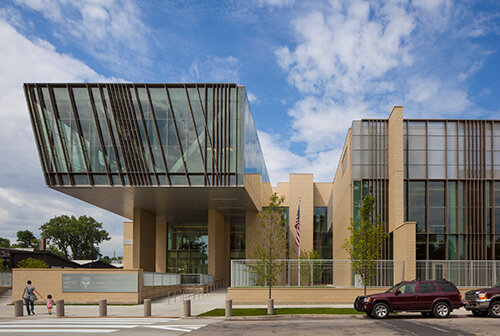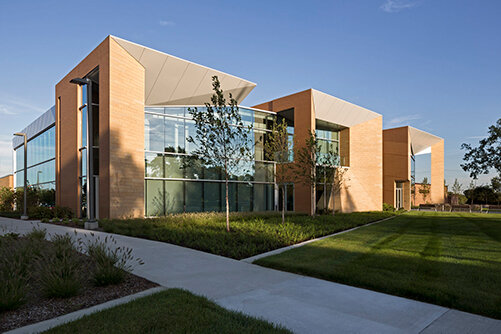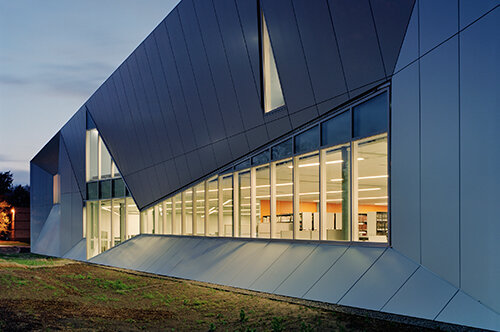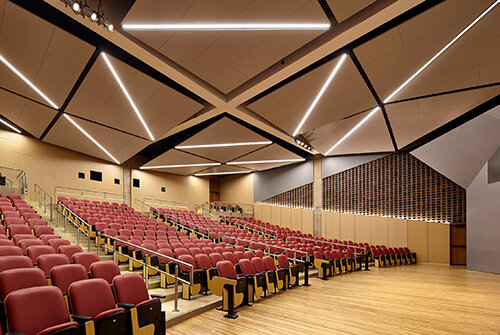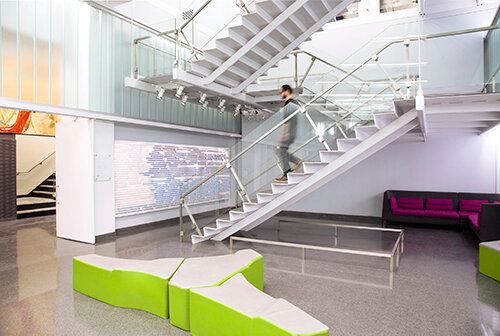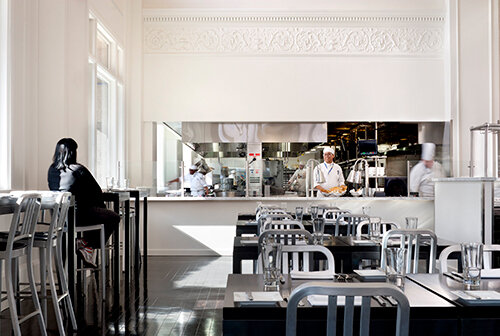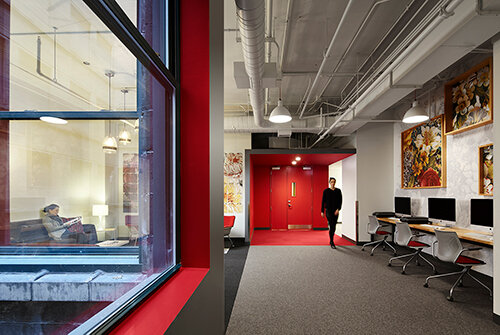Shedd Aquarium 2006 Master Plan
Master Plan Goals
In 2006, the Shedd Aquarium commissioned a new Master Plan to plot the future direction of the institution. The goals were always two-fold. First, the Oceanarium was in need of an upgrade as it approached a twenty year anniversary. Second, there was a commitment to forecast future needs and opportunities. The intent was to make sure that short term decisions did not foreclose long range opportunities.
Research Process
With these goals in mind, Shedd selected Valerio Dewalt Train (VDT) to develop both a short term and long term Master Plan. We recommended a research phase which would begin with shadowing visitors and staff. Shedd had already retained IDEO, a Palo Alto-based organization focused on performance and human factors. Their process focused on users to understand how the Shedd should prepare for the future.
We completed our shadowing with IDEO and added the step to shadow staff. Following shadowing, we continued with our research process. This included:
Best practices travel to aquariums across the U.S., Europe and Japan.
Benchmarking against U.S. aquariums, especially the Georgia Aquarium.
Existing conditions review of the Shedd
Strategic Programming that identified future needs.
Alternative solutions both in the short term and the long
Cost and Scheduling forecasting for the alternatives.
Master Plan Outcomes
Our research revealed that 20% of the people who bought tickets to the aquarium never found the elevator to Wild Reef. This discovery highlighted the wayfinding and circulation challenges within the building. The Shedd was a difficult place to visit.
The long term solutions identified in the Master Plan included a number of improvements to keep Shedd in the forefront of innovation. This included a central circulation core which would connect all three exhibit levels – the Historic Galleries, the at-grade Oceanarium, and the below-grade Wild Reef.
Location
Chicago, IL
Expertise
Aquarium Architecture, Research, Master Planning, Sustainability
Other Services
Institutional, Tenant Improvements
Select Awards
LEED Certified
Photography
Steve Hall
Partners
Walsh Construction
Thornton Tomasetti
Mechanical Services Associates Corp.
Boelter
IDEO
Other Shedd Aquarium Projects


Diagram of Shedd showing percentage of visitors who visit each area and the average time they spend in that location. This data was used to develop an improved circulation plan for the historic building.
Conceptual design sketch of food service area
We also studied a major north addition to the building which would be below grade, similar to Wild Reef to preserve the north elevation of the historic building.
The master plan prioritized specific improvements in the Oceanarium. These included an animal encounter pool where small groups have an opportunity to interact one-to-one with Beluga Whales and other animals. New exhibits expanded the presence of the ecosystem of the Pacific Ocean to go further into coastal areas. A new Rivers Exhibit featured animals that live in the rivers and lakes that lead to the ocean coast. A Birds of Prey Exhibit featured animals that hunt along the coast line. Enhanced light control, lighting, projection capabilities, and sound allowed for the creation of new performances that immerse audience members.
Additional Proposed Guest Services Improvements
Improved service spaces for guests at arrival including enhanced ticketing, space for guests to take off coats and discover the possibilities that await them.
Soundings restaurant would be re-concepted, serving food for a wider audience with personal service for guests.
An enhanced restaurant experience reduced time spent waiting during crowded summer months, as well as additional seats and new outdoor patio seating.
A new consolidated staff area that would enhance collaboration among Shedd staff members and free space in the historic building for expanded exhibits and animal care spaces.
After the completion of the 2006 Master Plan, Shedd retained Valerio Dewalt Train to deliver on the proposed improvements, including the Oceanarium, new office space, and food service spaces. Details about the Oceanarium Renovation are described here.


