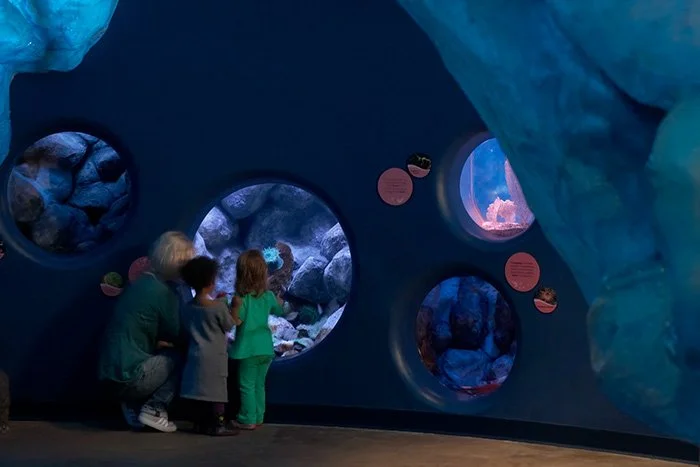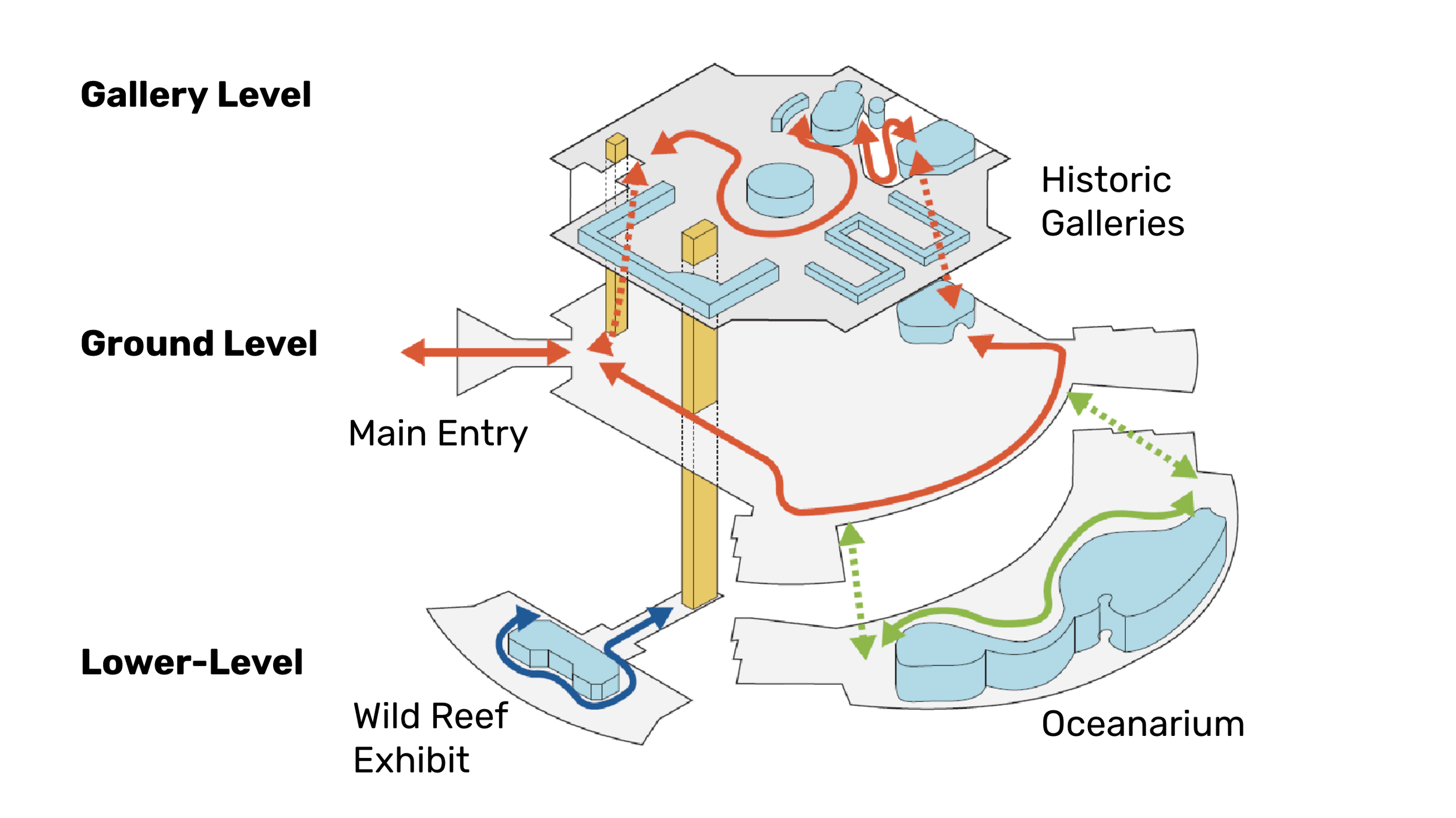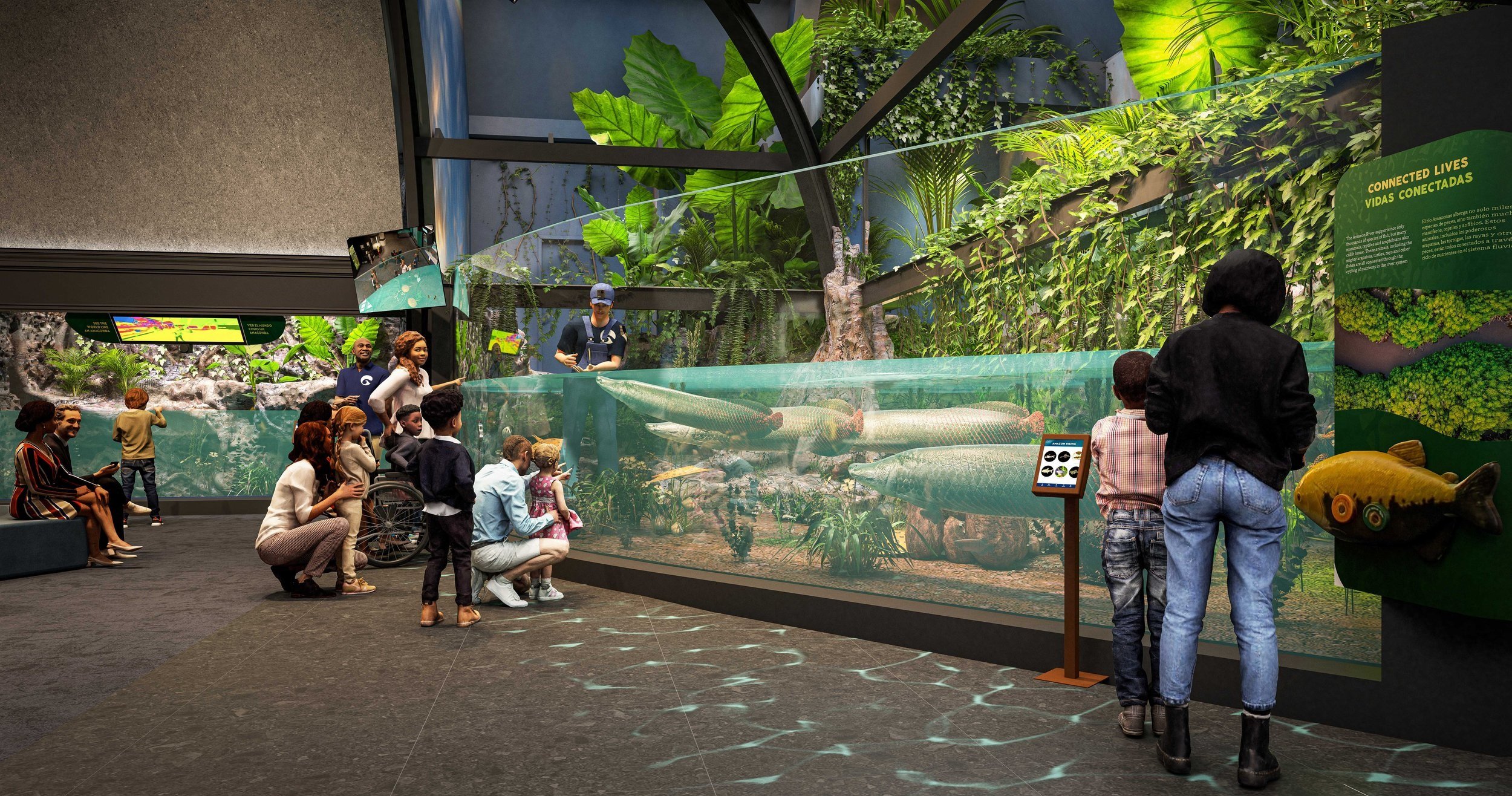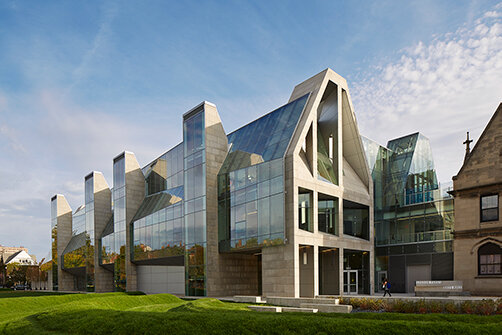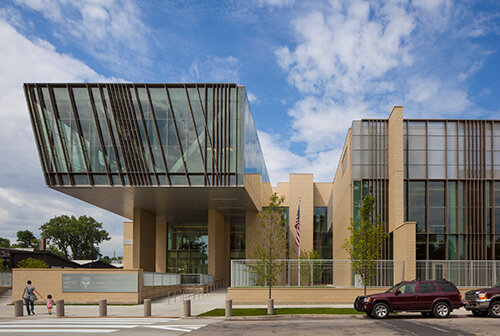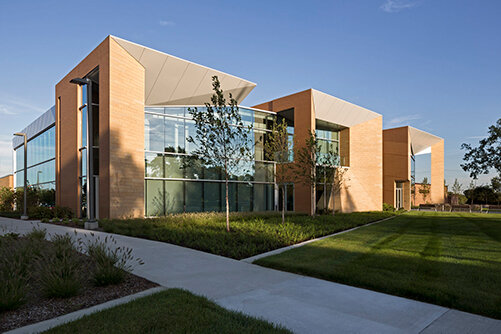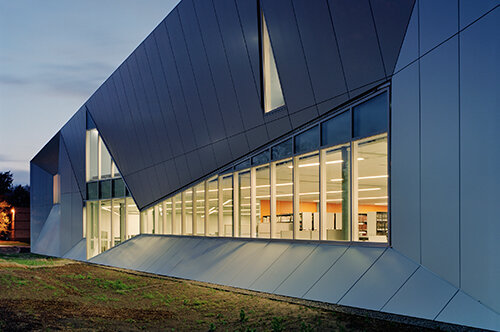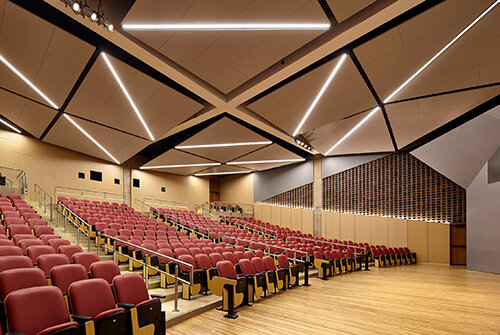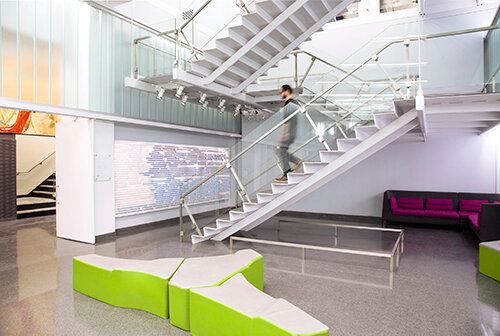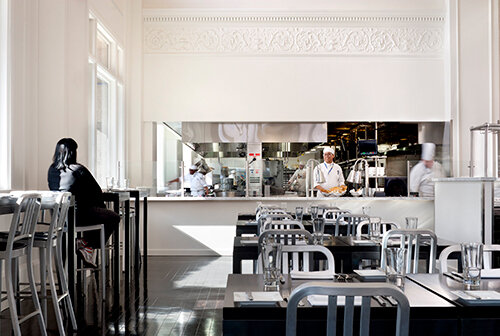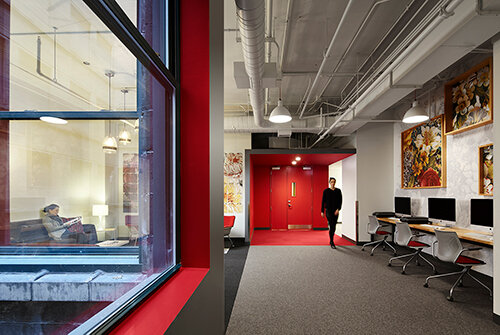Shedd Aquarium Centennial Commitment Master Plan
Shedd Aquarium will celebrate its 100th Anniversary in 2030. In honor of this milestone, the aquarium has made a multi-faceted Centennial Commitment to preserve the natural world, further the public understanding of what lies beneath the water's surface, and to enable everyone their role in saving the planet.
Shedd Aquarium Master Plan, 2018
In alignment with the Centennial Commitment, Shedd embarked on developing a comprehensive Master Plan to chart the course for the next 100 years of aquatic education. To support this effort, Shedd enlisted three consultants to defi ne a new visitor experience, and a renewed commitment to the care of the animals. The team included:
Dig In UX to direct Human Factors centered research with the aim of transforming the visitor experience.
Thinc Exhibit Design whose significant experience in museums and aquariums would set the stage for re-imagining the exhibits and habitats.
Valerio Dewalt Train (VDT) whose reputation for user-based, and data-driven design underlies our success in long complex projects.



Location
Chicago, IL
Completion
Estimated 2030
Expertise
Aquarium Architecture, Interior Design, Research, Master Planning, Sustainability
Other Services
Institutional
Partners
Pepper / BMI Construction LLC
Thinc Design
JLL
Klein & Hoffman
Thornton Tomasetti
Mechanical Services Associates
Site Design Group
V3 Engineer
TJP
Threshold Acoustics
ESD
Consulex
MIA
Iconograph
ArchiTech
Jenkins & Huntington
Burnham Nationwide / The Code Group
Available Light
Other Shedd Aquarium Projects
Existing Conditions:




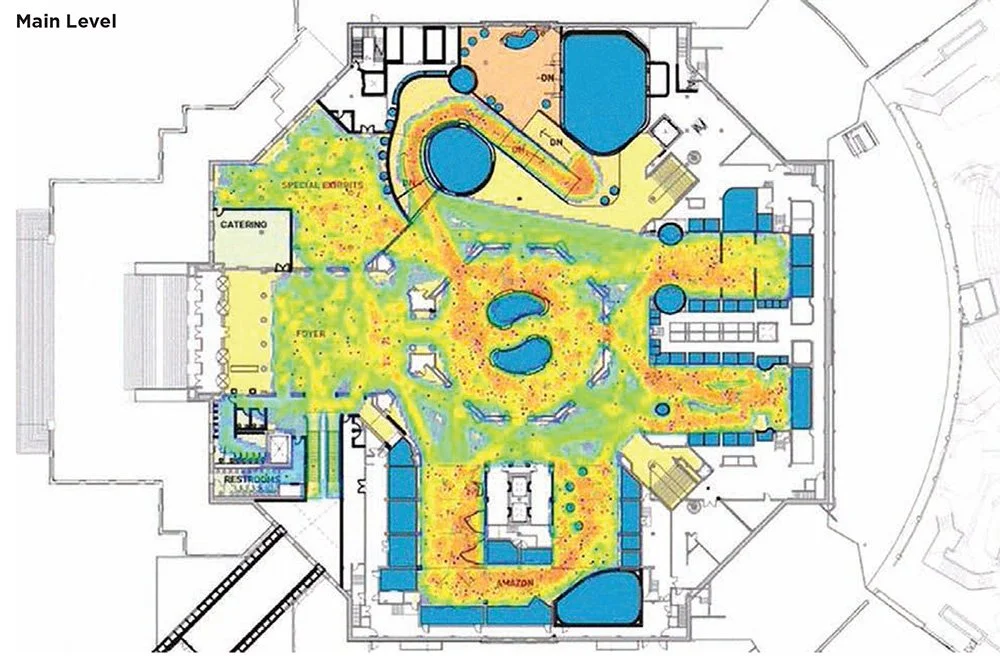

Master Plan Research
Beginning with research, Dig In, VDT, and Shedd embarked on an extensive campaign to understand the existing conditions at Shedd. The following examples were some of the most significant research findings.
With the relocation of the northbound lanes of DuSable Lake Shore Drive approximately 80% of the visitors arrived from the south at the Shedd traffic circle either by taxi, rideshare, city bus, or by car, parking in the new Soldier Field garage. The first entry they experienced was the accessible, southwest entry.
The small, accessible southwest entrance did not have the capacity to meet demand as groups, with or without mobility issues tried to use this entrance.
Originally, admission to the Shedd was free and the Grand Hall was a place to prepare for your visit. With the advent of paid admission, the Hall became a chaotic place with a myriad of visitor services jammed into this room.
The “Oceanarium” (opened in 1991) and the “Wild Reef” (opened in 2003) were reached by passing through the historic galleries, Dig In found that 20% of the guests never found either the “Wild Reef” or the “Oceanarium.”
These “misses” aligned with similar findings discovered in the 2006 Master Plan.
Further research showed that one in five groups of visitors had a mobility issue, including families with children in strollers.
Vertical circulation between the three different exhibit levels did not have enough capacity and was hidden and difficult to find.
Dig In surveyed visitors and discovered the Wild Reef and the Oceanarium were highly rated by visitors. On the Historic Gallery Level, only the Caribbean Reef in the Rotunda had a high rating, the South Galleries renovated in 2001 had a middling rating, while the North Galleries and East Galleries had a low rating from visitors.
A simplified map of Shedd’s multiple gallery levels with new circulation pathways
“Caribbean Tunnel” Exhibit
“Amazon Rising” Gallery
Creating The Master Plan - Content and Connectivity
In order to address some of these findings, Thinc envisioned the historic galleries to emphasize the “Wonders of Water” where instead of a geographic focus, the emphasis would be on the differences and similarities of how animals adapted to their environment.
VDT would rethink connectivity in the building to create more intuitive circulation and improved access to all exhibit areas. This would move the entry experience outside the historic building, create new high-capacity vertical circulation, and a new circulation loop connecting all the galleries to one another, inviting visitors to explore the wonders of water in new ways.
Physical building improvements identified as part of the Centennial Commitment Master Plan were given the title Experience Evolution. These renovations are described in detail here.
Construction begins with the Integrated Aquatic Science Labs.



