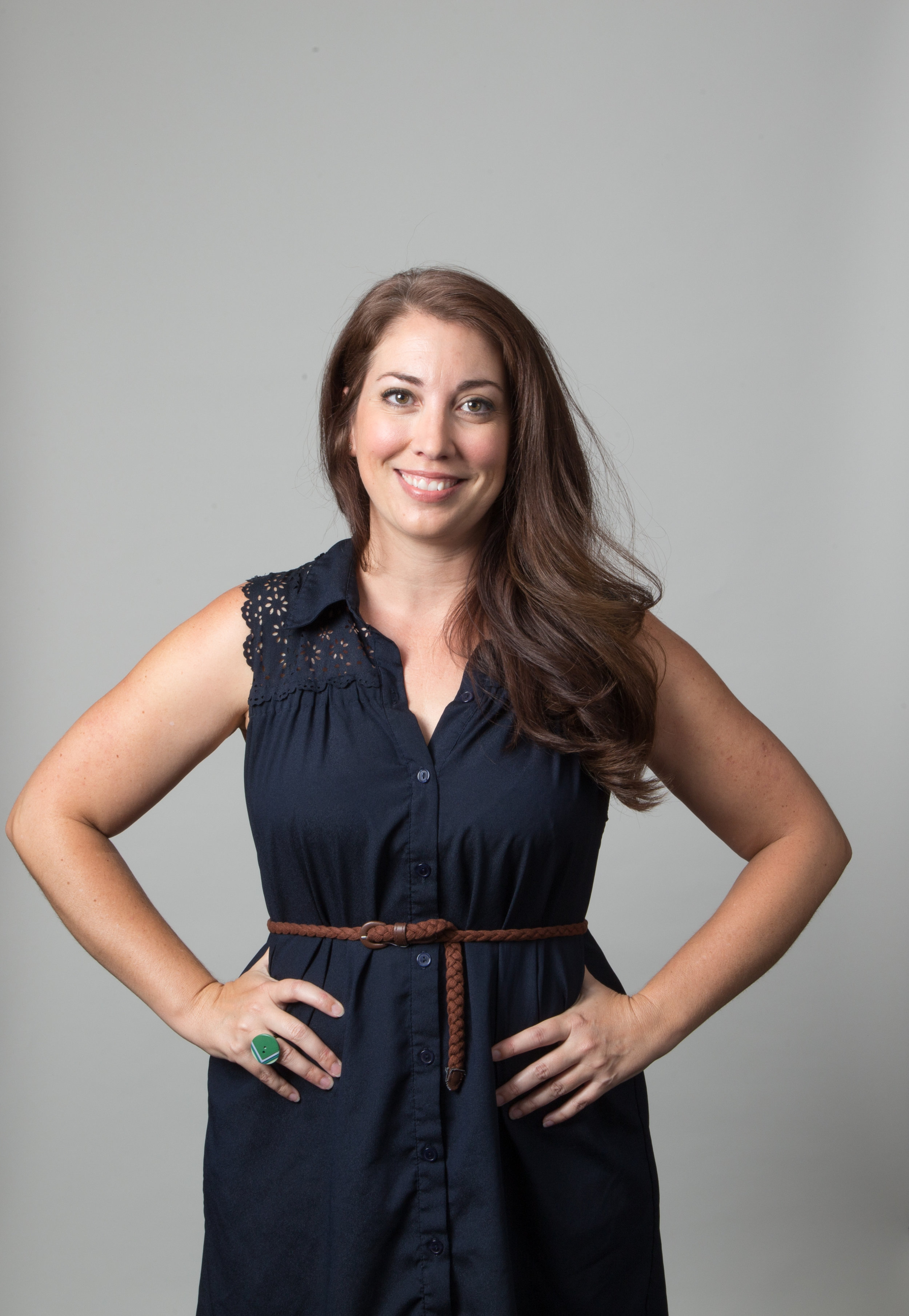Green Design Moves at Cal Poly’s New yakɁitʸutʸu Residential Community
Cal Poly—sustainable strategies for student housing.
California State University takes sustainability seriously. In 2014, the trustees adopted a sustainability policy committing the CSU system to reduce greenhouse gas emissions to 1990 levels by 2020, and to reduce emissions 80% below 1990 levels by 2040. In addition, CSU determined that all new facilities should be designed to achieve the equivalent of a LEED Certified level at minimum—with the goal of achieving LEED Silver or higher.
So when California Polytechnic University, San Luis Obispo, asked us to create the yakɁitʸutʸu Residential Community—seven three- to five-story residence hall buildings housing up to 1,500 incoming first-year students—everyone was on board with making this massive new development as green as possible.
We started by thinking about sunlight. Controlling sunlight, to be exact. We relied on an energy model to make sure that we sited and oriented the buildings as best as we could to limit solar heat gain and provide as much shade as possible for the southern exposures. We equipped all the residential buildings and all the dorm rooms with sunshades that mitigate not only the summer heat, but also the harsh sunlight of winter afternoons, when the sun is low in the sky.
Photo by Valerio Dewalt Train
Photo by Bruce Damonte
We designed distinctive colored glass fins for the building facades that enliven the texture of the exteriors and provide additional shading for the living rooms. They help give each building a unique identity, with more yellows and oranges at the north end of the site and more reds and oranges towards the south end. They add a lot of variety and a sense of fun.
The buildings consist of poured-in-place concrete shear walls and columns with post-tensioned slabs, which allowed us to provide large openings in the interior for the communal living rooms. These two-story volumes have expanses of glass to bring in plenty of daylight. Concrete also has a high thermal mass, which provides extra insulation, keeping interior temperatures moderate during the hottest and coldest weather.
None of the residential buildings have mechanical heating and cooling systems. Instead, we installed radiant heating, which is much more energy efficient—and it puts heat at occupant level. We also gave every dorm room multiple operable windows, essentially one operable window per student, to facilitate natural ventilation.
Photo by Bruce Damonte
To conserve materials, we exposed the concrete structure rather than covering it with finishes. That means polished concrete floors and exposed ceilings with very little, if any, patchwork, making the formwork visible. This strategy also serves an educational purpose, showcasing the materials to help students immediately grasp how the building was constructed. Carpeting and acoustical wood ceiling panels help visually warm up the spaces and absorb sound. We selected all materials and finishes with the goal of lowering or eliminating emission of volatile organic compounds.
All the buildings are on track to achieve LEED Platinum certification. But the complex has the capability to become even greener in the future. We built the infrastructure to support over one megawatt of solar panels on top of every single roof, not to mention solar canopies over the parking garage. The university is currently working on a power purchase agreement with a third-party provider to install and maintain the solar panels. We also designed the complex to accommodate a potential future cogeneration plant, which in tandem with the solar panels would make the project net zero energy.
Of course, sustainability is just one piece of the story. At the beginning of construction, we heard from students, staff, and faculty who were upset at the loss of the parking lots that used to be on the site. They told us they wanted their parking back. But as the buildings started going up, they experienced a change of heart. We started hearing, “This seems like a really great community setting for students,” and, “I wish I could live there. I wish I could be a freshman again.” That’s a pretty great response—especially considering that nobody I know really wants to go back and repeat freshman year.
Photo by Bruce Damonte
Photo by Bruce Damonte
Photo by Bruce Damonte
Author
Elizabeth Utley, Architect







